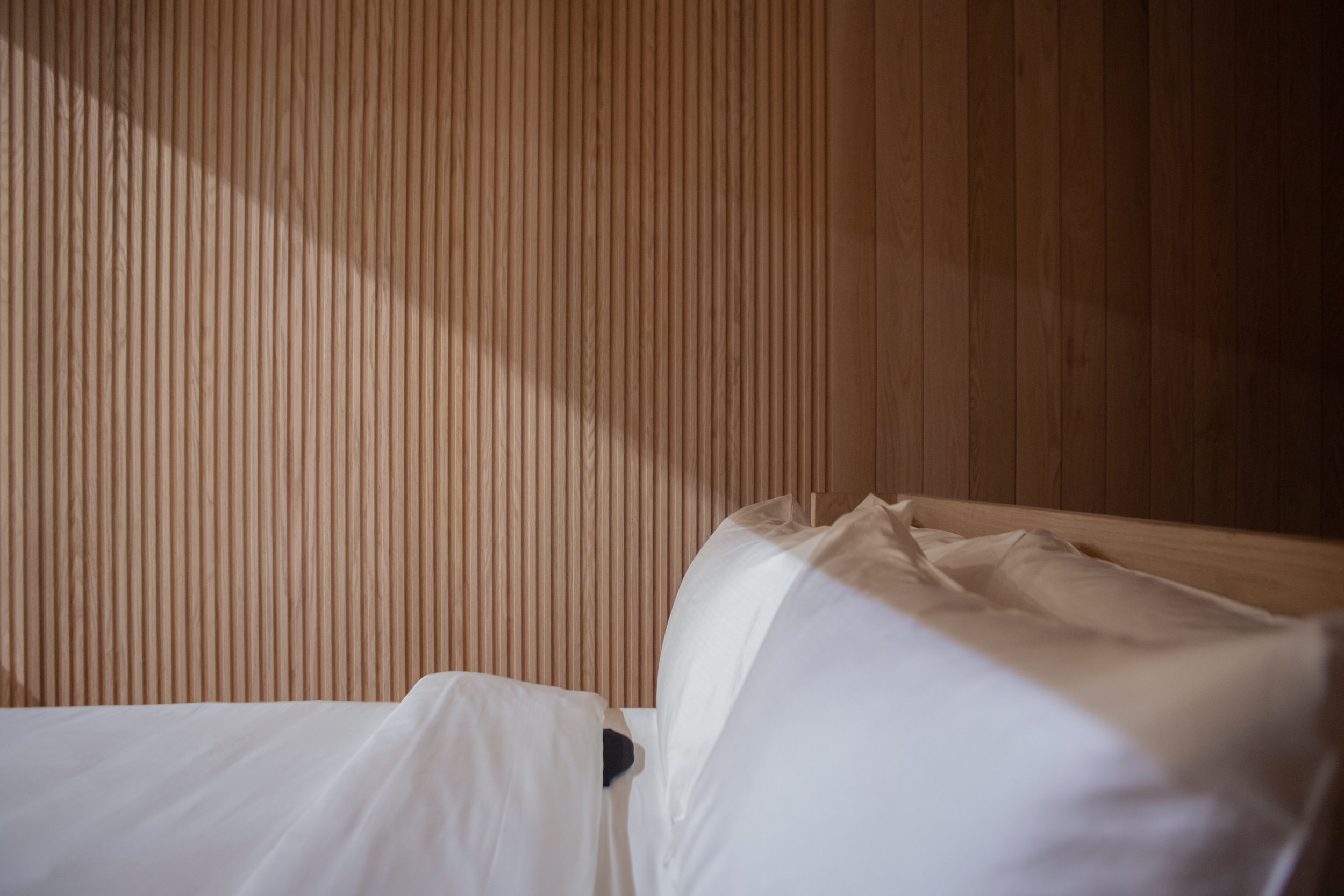SPECIFICATIONS
arhome is a seamless "plug and play" solution arriving fully assembled and crafted for immediate use upon installation. Its design and construction materials are of the utmost quality, guaranteeing optimal performance in every season.
Engineered as an ideal choice for vacation accommodations, hospitality units, or guest houses, arhome embodies excellence in both design and construction.
Full documentation of arhome and specifications will be provided upon receipt of initial deposit.
-
+ Vertical cedar (natural or black) exterior cladding, or can be modified to corten metal, or mirrored panel
+ Zip System sheathing with continuous outboard insulation
+ Wood framing with fiberglass batt insulation between studs
-
+ Flat roof with torch-on membrane and internal downspout
+ Zip System sheathing with continuous outboard insulation
+ Wood framing with fiberglass batt insulation between studs
-
+ Vertical red oak wall cladding throughout
+ Vertical red oak tambour finish at sleeping area
-
Interior
+ Intentional lighting system situated throughout the home
+ In-ceiling recessed lighting
+ Lighting control panel upon entry as well as at bedside
+ Tuck away bedside reading lamps
+ Design forward matte black switches and sockets
+ AC within the unit as well as operable glazing allowing for cross ventilation
+ Integrated smoke alarm
+ Built in Sonos speakers throughout
Exterior
+ External recessed light in entry notch
-
+ 5” red oak plank flooring
+ Forbo linoleum sheet flooring in the bathroom
+ Zip System sheathing with continuous outboard insulation
+ Wood framing with fiberglass batt insulation between studs
-
+ Wood-interior metal-exterior double-glazed windows and doors
+ Large metal clad wood picture window, orienting you outwards
+ Automated blinds for privacy
+ Metal Clad wood door upon entry situated within weather resistant vestibule
+ Interior flat slab wood door in the bathroom
-
+ 4.1 cubic feet whisper quiet Virtigo Fridge/Freezer
+ Porter + Charles compact speed oven
+ Porter + Charles electric cooktop
+ Red oak custom millwork
+ Durable Fenix laminate countertops
-
+ Walk-in rainfall shower
+ Private toilet room
+ Durable Fenix laminate throughout shower and integrated into countertops
+ Design forward matte black finishes throughout
-
+ Designed to withstand all four seasons
+ Heated floors throughout the home for year-round comfort
+ AC for warmer months, window design within the cabin to facilitate cross ventilation
+ Lunos system which acts as a living lung for air filtration
-
+ Plumbed and ready for hook up to standard plumbing and waste
+ External mechanical closet intentionally situated in vestibule to allow for minimal disruption during servicing







